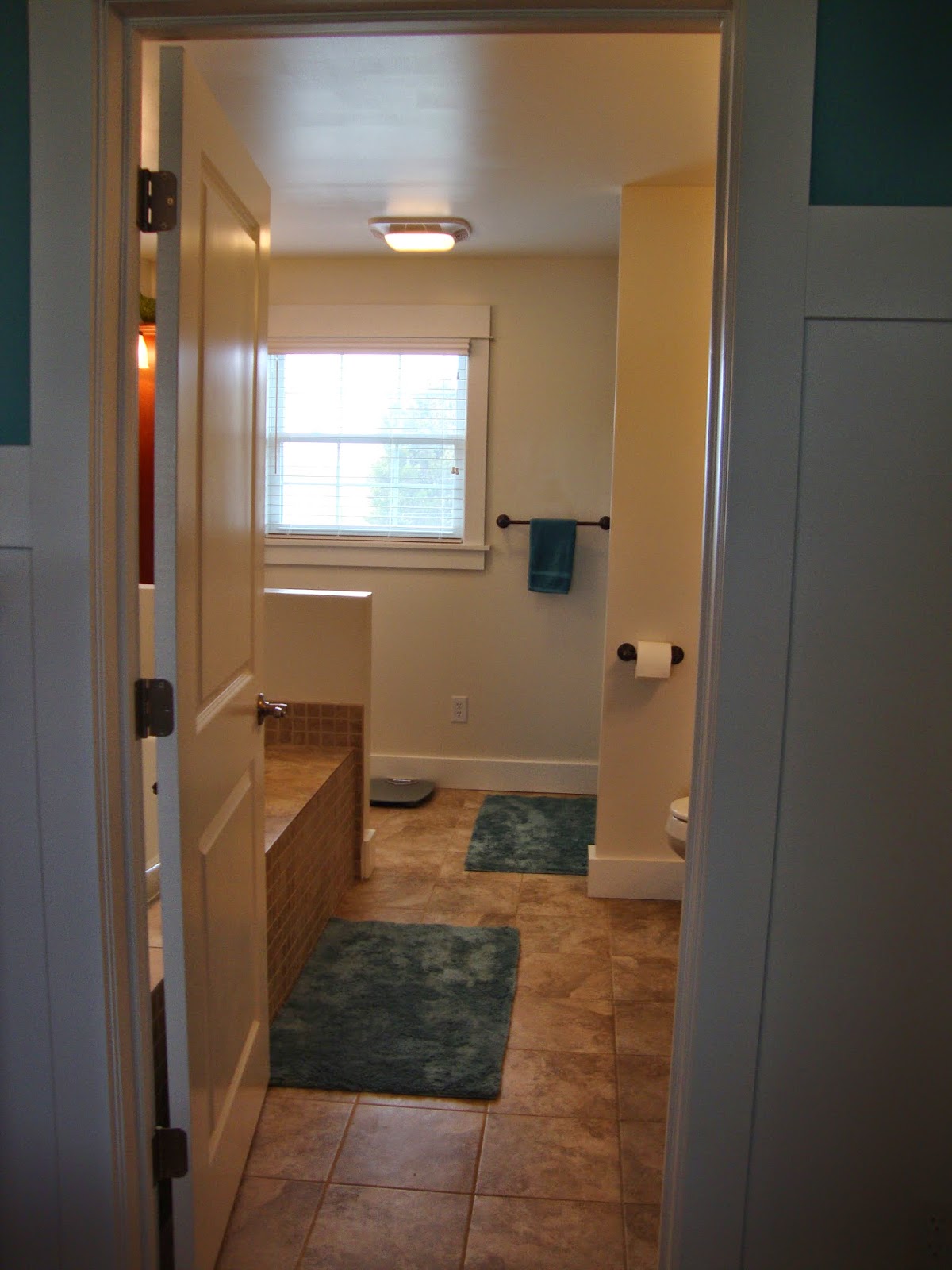We moved into our house about two and a half years ago. It's an old farmhouse built back in 1890. Over the years, it has been added on to at least 3 times and has been updated some. However much of the house hadn't seen any major updates in at least 10-15 years. The house was livable, but I was constantly thinking about all the changes I would like to make. We lived in the house a couple months and then decided we might as well start tearing things apart. Well like almost all remodels (at least the ones I've been a part of), we ended up doing way more than initially planned. It the end we remodeled/updated all but two rooms.
 |
| Dark cupboards with outdated hardware. |
Originally, we weren't going to touch the kitchen. We have plans to add a garage, mudroom, and laundry in around 5 years and at that time we planned on doing a complete overhaul of the kitchen as well. So, we didn't want to spend any money on the kitchen if we didn't have to. But, after living with the kitchen for about 6 months I couldn't stand it any longer. Plus half the house was already torn apart so whats one more room. Right?!
 |
| Dark green wallpaper with a southwestern looking border. |
The kitchen really doesn't get much natural light and it had dark wallpaper and cabinets. It just wan't a room I enjoyed spending time in and definitely wasn't my style. So after searching the web and looking at numerous pins from Pinterest, I came up with a plan that I thought would be relatively quick and cheap. What was I thinking? Is it even possible for a remodel to go quickly, cheaply, and smoothly? What I thought would take 1-2 weeks and only a couple hundred dollars ended up taking closer to two months and way more money.
 |
| The floor had seen better days. |
I ended up putting wallpaper on top of other wallpaper to save money and time. I know it's not the right method but I'm pretty sure all the plaster would have come off if I had tried to take the other two or three layers of wallpaper off. It works for now. We also ended up getting new counter tops since my original plan of doing a fake granite treatment wasn't going to work. Why not add a dishwasher too while we were at it? Sure, I lost a couple cupboards in the process but it's definitely worth it.
 |
| We added a dishwasher to the peninsula. |
I convinced my husband to put up some beadboard on the wall to help update the look of the kitchen as well as help reduce the amount of wallpaper we would need. This was our first time having to put up beadboard and it wasn't really something that went easily, but we learned a lot I don't think Rob and I will ever do it again ourselves though. It wasn't that hard, there were just so many things we had to cut the beadboard to fit around and we needed to be really precise. After painting the walls and cupboards white I couldn't stand the off white floor either so we put down the peel and stick vinyl tiles. I love how they look and they are so easy to take care of and hide dirt well.
 |
| So much brighter and more inviting! |
Regardless of the process and money it took, I love the results! Sure, it's not my dream kitchen but it is way brighter and more enjoyable to spend time in. It is much more my personality and is something I can easily live with till the time we do a compete overhaul. Plus, I am getting a better idea of how I like having white cabinets so I know if that is the route I want to go when we actually buy new ones.
 |
| I really like how the counters and floor turned out. |
What do you love most about your kitchen? I love getting new ideas and planning out what I would want in my dream kitchen someday. Have you ever had a remodel go awry or ended up doing way more than originally planned? Next up on our house tour will be the dining room, one of the best updates happened here!


































