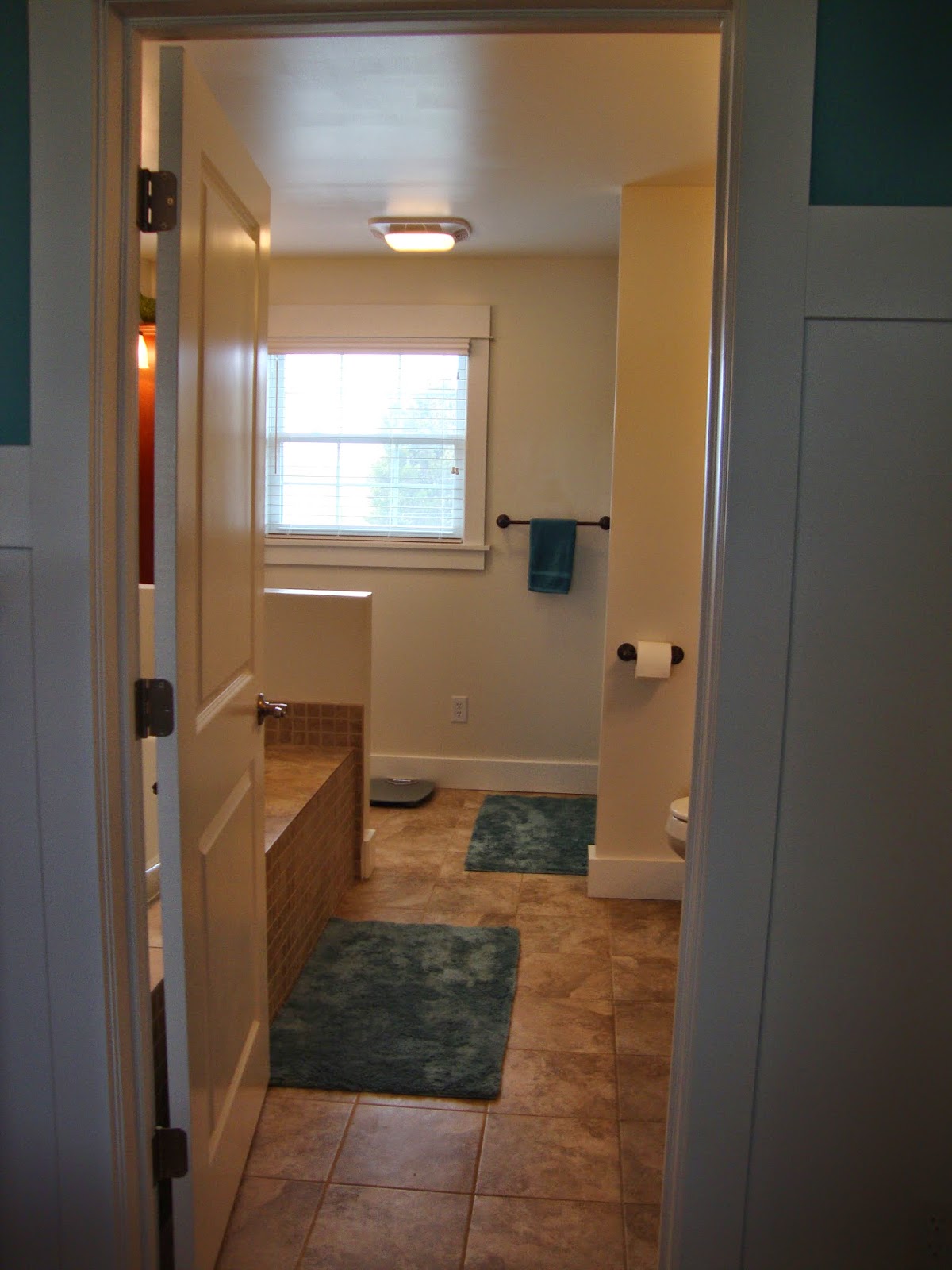Since you saw some glimpses of the master bathroom when touring our bedroom, I figured I might as well continue into this room for the next part of the tour. When we bought this house it had 4 bedrooms, 2 upstairs and 2 on the main floor. It was nice to have 4 bedrooms but we decided we wanted a master bathroom more. Plus, it would work out perfectly since the 2 bedrooms on the main floor were right next to each other. Additionally, the bathroom we had to use at that time was down the hall and through the dining room and kitchen. No real convenient and you didn't really want to have to walk through half the house in your towel after taking a shower.
 |
| Former bedroom. |
 |
The window on the left is the window you see
between the vanity and shower in our master bathroom. |
After discussing a couple different configurations, we settled on one that created an entrance from our bedroom to the bathroom but that also created a walk-in closet for miscellaneous things that would be accessed through the hall next to our bedroom. We talked about creating a large walk-in closet that you could get at through the bathroom but we decided we didn't need more closet space for our clothes since we both had decent sized closets already.
 |
| New walk-in closet. |
 |
| Can't beat all the new storage we have. |
When planning the bathroom out, I knew that the one thing I wanted was a large tub with jets. I love to soak in the tub and knew this would be my chance. I also wanted to fit in a vanity area where I could sit and do my hair and makeup. Not everyone would find a vanity useful, but I use it everyday and love having a separate area away from the sink and Rob's stuff. Over the years I have gotten use to sitting down when getting ready so this works out perfect for me.
 |
| Looking into the bathroom from our bedroom. |
 |
| Shower, toilet, and sink side |
 |
| Sink area with added storage. |
We ended up going with only one sink partially due to available space but also because the two of us rarely get ready at the same time. At our old house we had 2 sinks but we both still always used the same one. We also added a walk in shower. I really wanted a tiled shower but due to money and ease of cleaning we ended up with the one piece acrylic shower. Maybe some day we will upgrade but for now, the shower works well for us. I did talk Rob into upgrading to granite counters. I love them and they look so nice.
 |
| Love my tub!! |
 |
| The vanity area that I use daily. |
 |
| View of tub and vanity. |
I don't necessarily love how the mirror and light look together by my vanity area but I'm not sure what to do to fix it. I'm thinking that some day I need a larger mirror. Suggestions? Do you have a master bathroom or are you glad you don't have an extra bathroom to clean? What's your favorite feature or what have you always dreamed about including. A master bathroom definitely isn't a necessity but is sure is a feature I have grown to love!










No comments:
Post a Comment